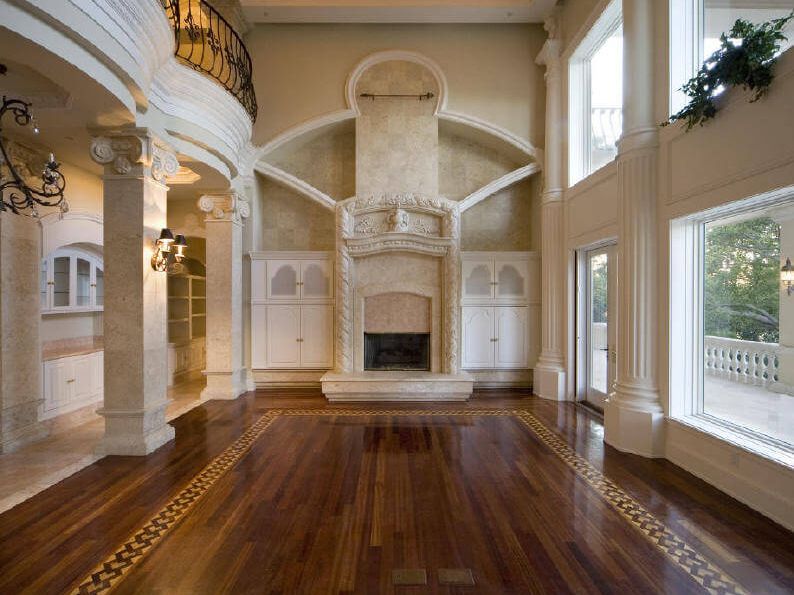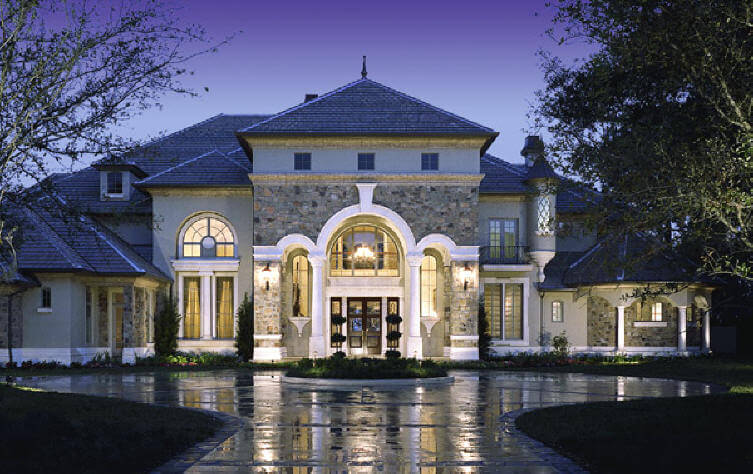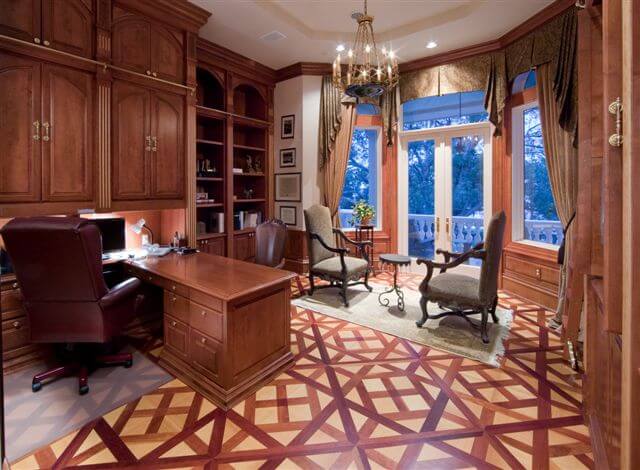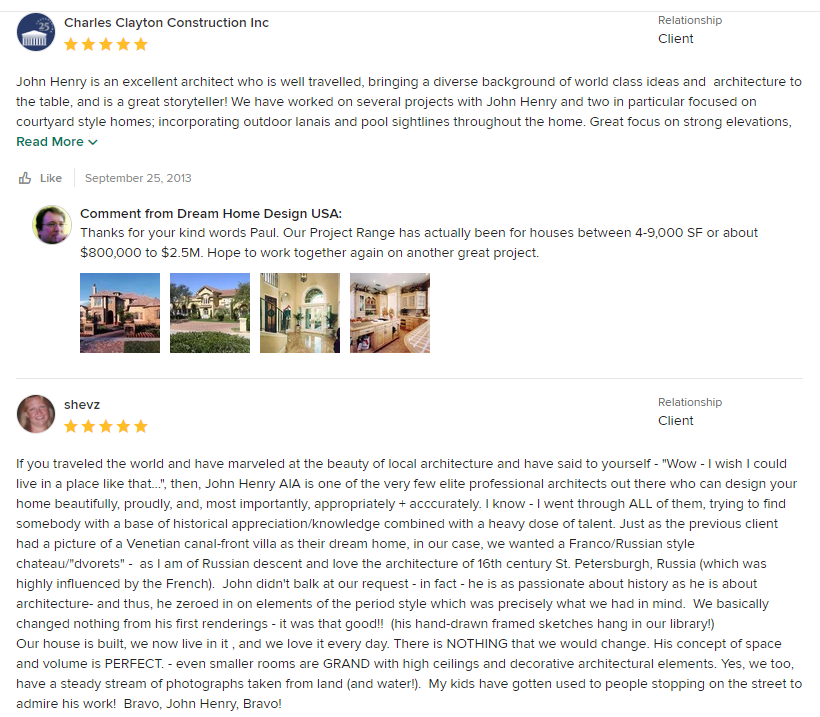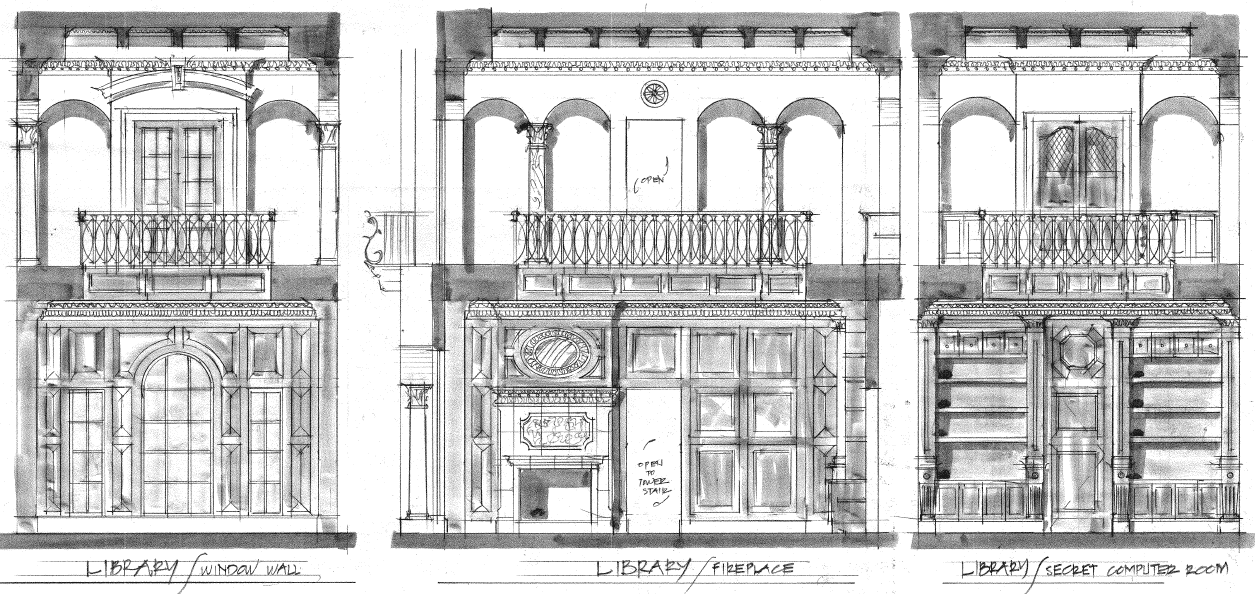Classical Architectural Interior Design Services
A great interior starts with a well conceived idea and ends in an expertly executed design. What is the overall concept; what spaces are envisioned to fulfill the Owner's requirements?
Traditional manors had well defined rooms that typically were closed off from each other by doorways. Each room then could have a different color scheme, wall, floor and ceiling treatment that would not jar or interfere with the adjacent or adjoining rooms. With today's notion of the 'open plan' a visual cacophany will result when several rooms all are visible at once. One must be careful about the organization of rooms, their individual geometry, and specific functions.
Traditional manors had well defined rooms that typically were closed off from each other by doorways. Each room then could have a different color scheme, wall, floor and ceiling treatment that would not jar or interfere with the adjacent or adjoining rooms. With today's notion of the 'open plan' a visual cacophany will result when several rooms all are visible at once. One must be careful about the organization of rooms, their individual geometry, and specific functions.
Classically conceived palaces and villas from Renaissance times are singularly rectangular in plan woven together with simple square and rectangular spaces. Symmetry, mimicing the human body, are evident in their planning. Elliptical great rooms and domes, towers and turrets in later years offered more interest to the eye. A rectangular plan also meant less maintenance and chance for water leakage. It was an efficient way to build and still is. Repeating cadences of space punctuated by columns and arches is also characteristic. Moldings that follow lines around the room, door and window headers that line up, and inventive ceilings were the basic structure of the classical interior. Further decorative details filled in the panels that repeated with similar motifs room to room.
