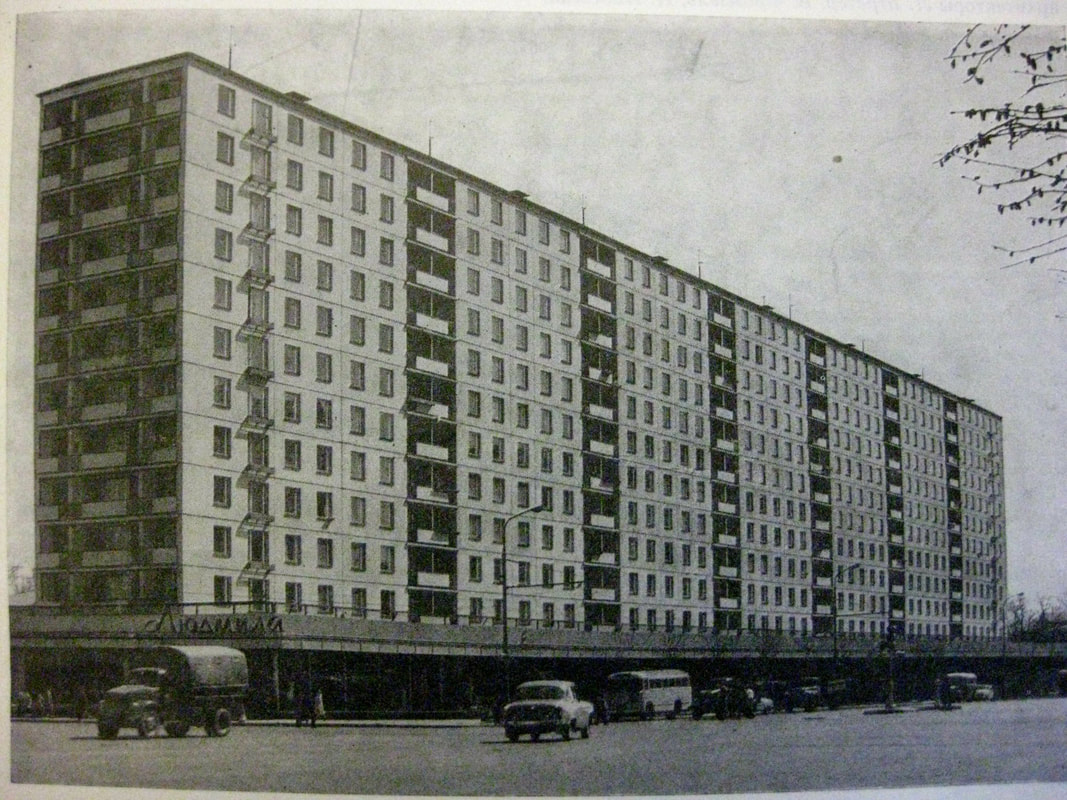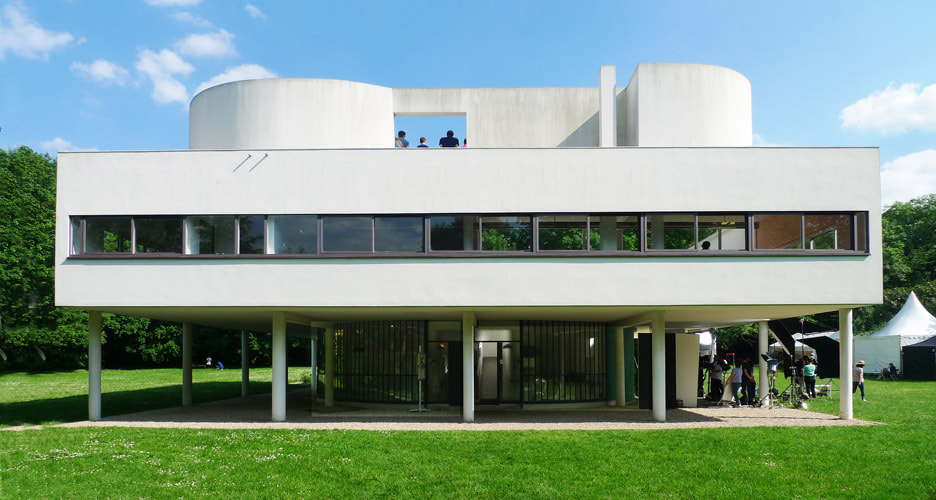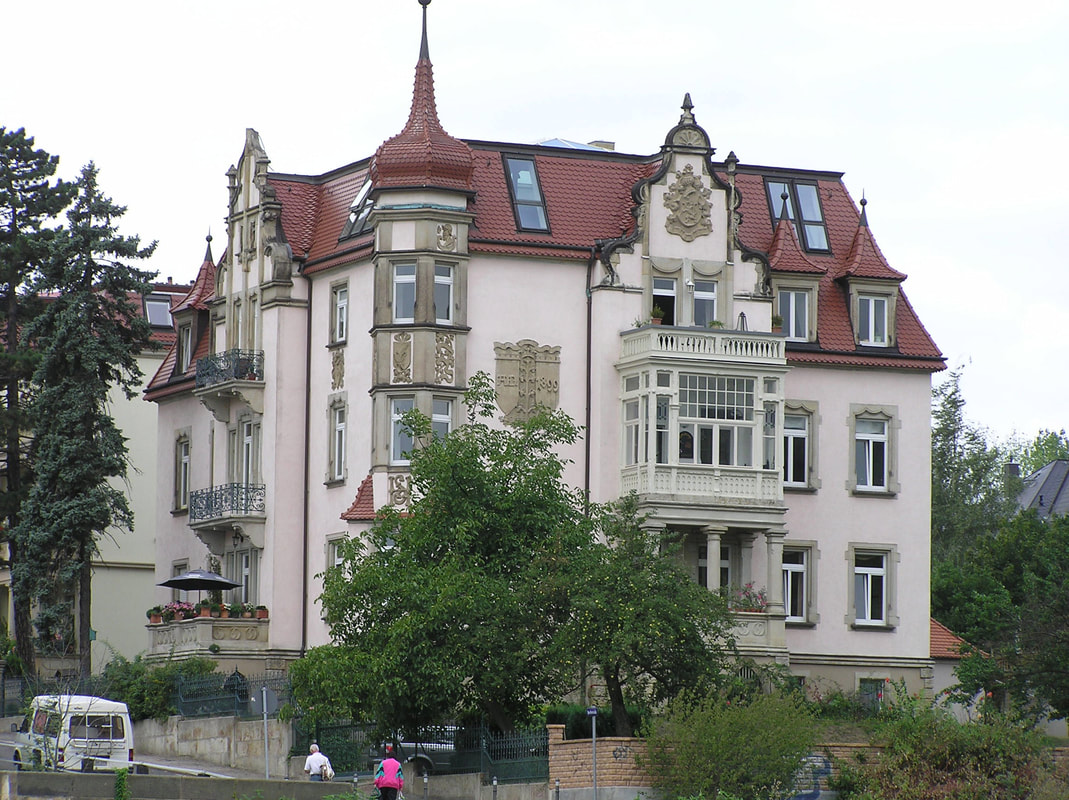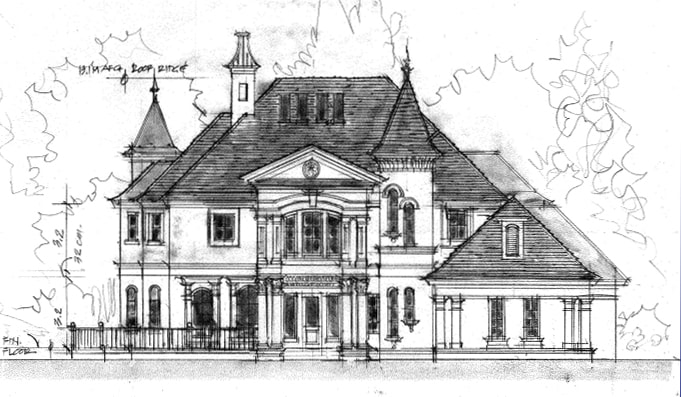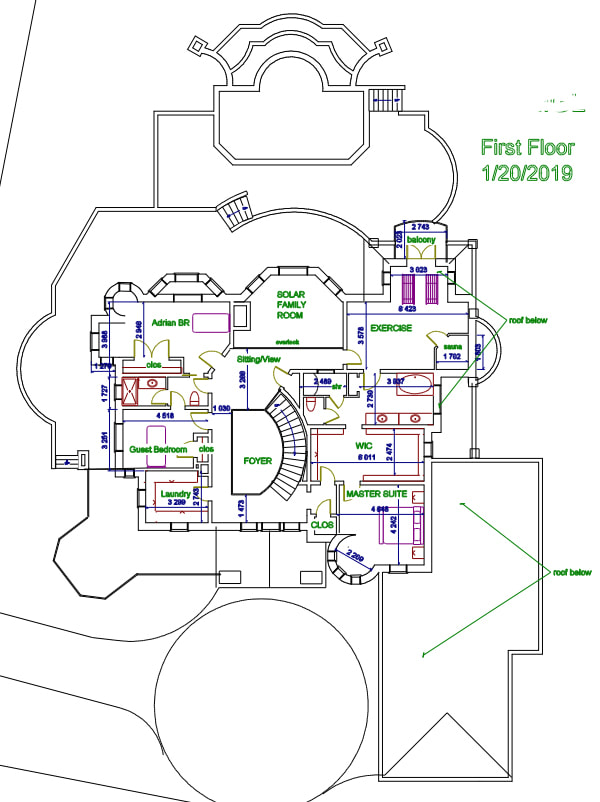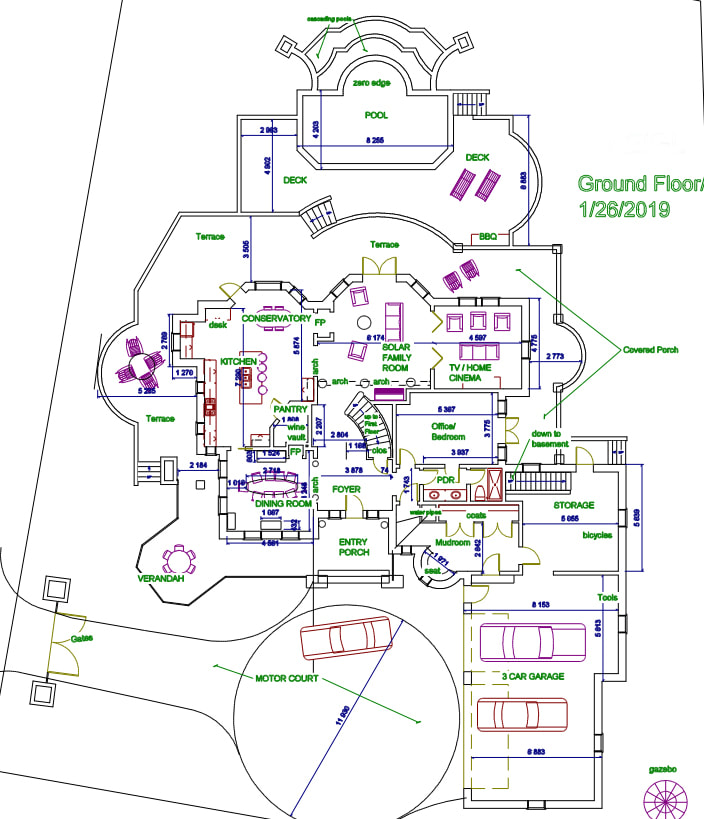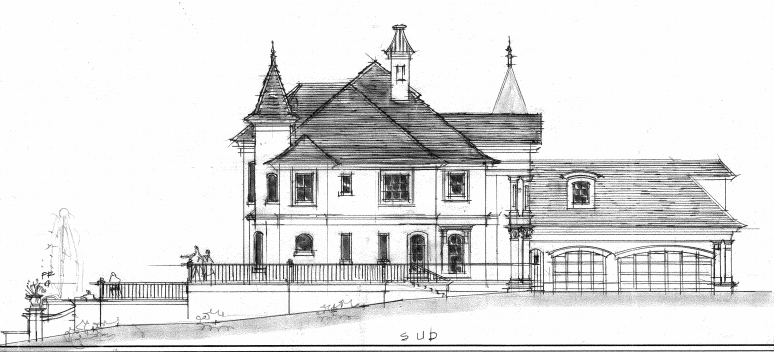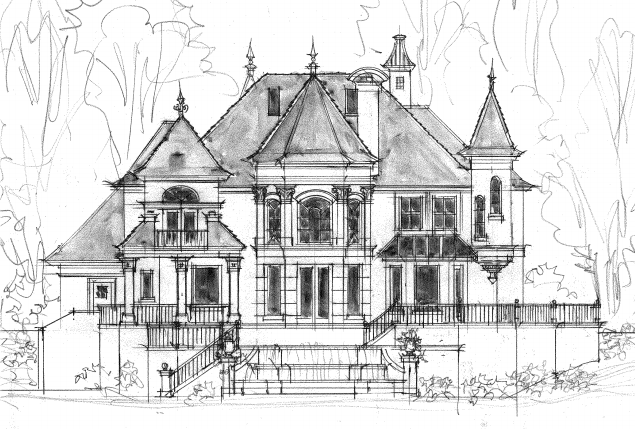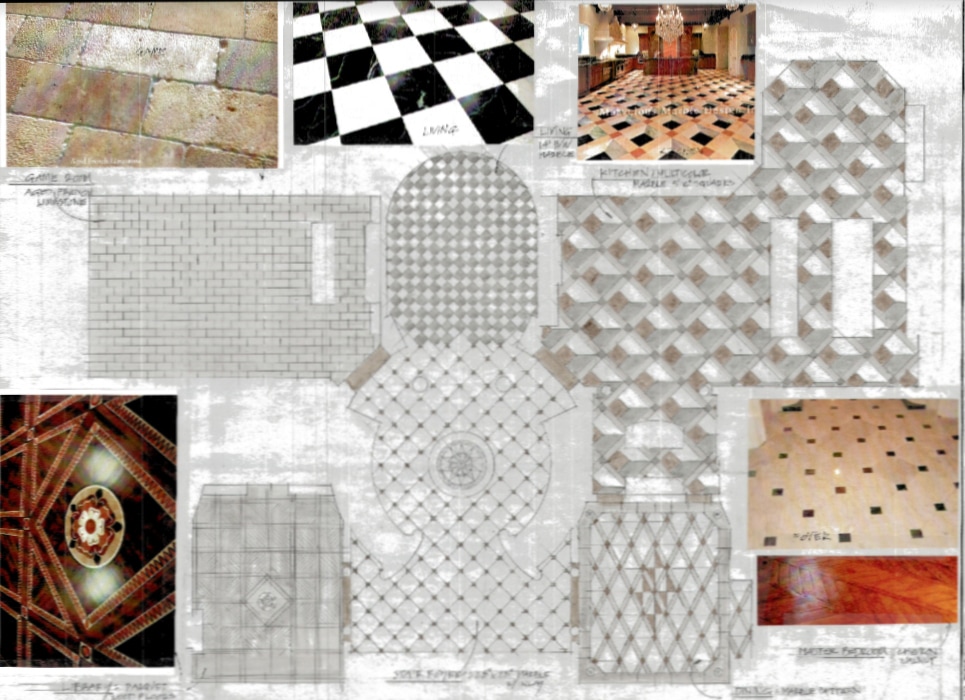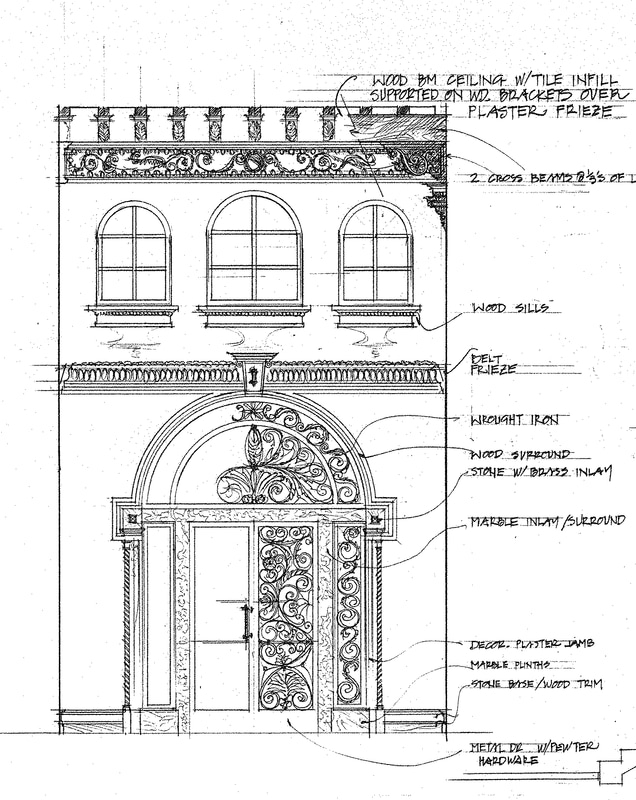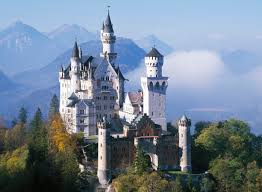 Europe has a wonderful history of artful grace, music, and majestic buildings. For much of the continent devastated after WW2 the need for reconstruction at a fast pace was critical to keep people safe and housed. The industrialization of the building trades was instrumental in making that goal possible. The ‘machine age’ was ushered in and no longer were fancy finials, carved gargoyles and elaborate facades, metal work and other hand worked materials possible. A new architecture was developed and instead of making apologies for its stark and naked appearance, the architects and academia embraced this method and preached it to all universities around the globe. It was the International Style. Modern. And not only did Europe get rebuilt efficiently but the idea was adopted by American architects, especially useful for commercial architecture, as it meant that glass and steel and sleek finishes became more economical and profitable. No longer were artisans required, there was no fuss, no frou-frou henceforth. So, a 2,000-year tradition was broken. One wonders: “Well if this approach was needed in an emergency situation, why don’t we go back to the beauty of classical architecture again?” The short answer is: It has always been possible to go back and revisit the wonders of ancient Greece and Rome, the Renaissance, and subsequent revivals for inspiration. Despite the advent of digital architecture and deconstruction styles, the preponderance of luxury manors and large homes is in historic period styles. At least in the United States. Here is an iconic design by Le Corbusier for a residence built in France. My generation of architects was 'forbidden' to create anything else other than Modern/International Style buildings: In Europe, the social mores and artistic direction of post-war economies have been to keep with the Modern. They, of course, preserve the beautiful period structures meticulously. So, it was a pleasant surprise when a professor based in Bamberg Germany requested a French-style country house for his family. He admitted that the Modern trend was getting to be a bore as pure function was just not appealing, to him at least. He said that “most of the housing here consists of little white boxes. Architects here have forgotten how to do classical buildings." Three months later I have produced a Schematic Design (see floor plans and front, side and rear elevations below) from which a local architect will derive the construction drawings. Their system is metric and I have dimensioned the house accordingly.
They use a system of perforated ceramic brick for the perimeter walls which is approximately one foot thick when finished on both sides. The floors and ceilings are cast in place reinforced concrete. The interesting thing to me was how much the family wanted sunlight to penetrate the house. So many overcast days makes things a bit glum, and so skylights and a light well bring the warming sun from above. And like great cathedrals facing east/west large windows on the west especially (like the rose windows) allow as much light as possible to filter into the living spaces. A skylight will bring light into the Master Bath as well. In addition, the Breakfast area termed a 'conservatory' is lit from a glass roof over the bay window. The house is on a sloping lot and a nice pool with cascading ponds is planned on the west side. There will be a small walk out feature in the basement on the north side. A sauna and exercise room was vital. Otherwise, the typical layout and features of our luxury homes here are duplicated. The decorative trim and moldings seen on the exterior will be provided by a Polish company which recreates these classic elements. Heating only is required and will be supplied by hot water in pipes through radiant floors. There will be no forced heated or cold air through ducting as is done here. The main house is approximately 3,800 square feet of conditioned living space, not including the basement which will have a few rooms and apartment fitted later. The budget here is limited so the design could not be more elaborate. No actual handwork will be possible and all moldings and decorative trim will be purchased 'off the shelf'. We have similar companies in the United States and Canada that supply beautiful moldings, filigree, ironwork, plaster and synthetic decorative elements that allow most Period Style houses to be recreated and interiors to be resplendent. A one-stop shop for period style accoutrements including columns and capitals, lighting, ornamentation, hardware, salvage and antiques, plumbing/bath, metalwork, mantels and fireplaces, roofing, woodwork and even tools is Traditional Building. (Note: In Germany, the 'Ground Floor' is our First Floor, the 'First Floor' is our second floor.) If you would like to see another overseas condo project built in Vietnam please click here.
0 Comments
Are period interiors out of date? - there are arguments against classical design on every level. But if one is going to create a house inspired by a specific historic style, then the interiors to some degree should match the period style of the exterior. Is this a steadfast 'rule'?
I would like to open the first discussion on Classical Interiors posing these two questions: Should we be even designing houses based on historical precedent and if so, should the interiors match the period in some way? |

